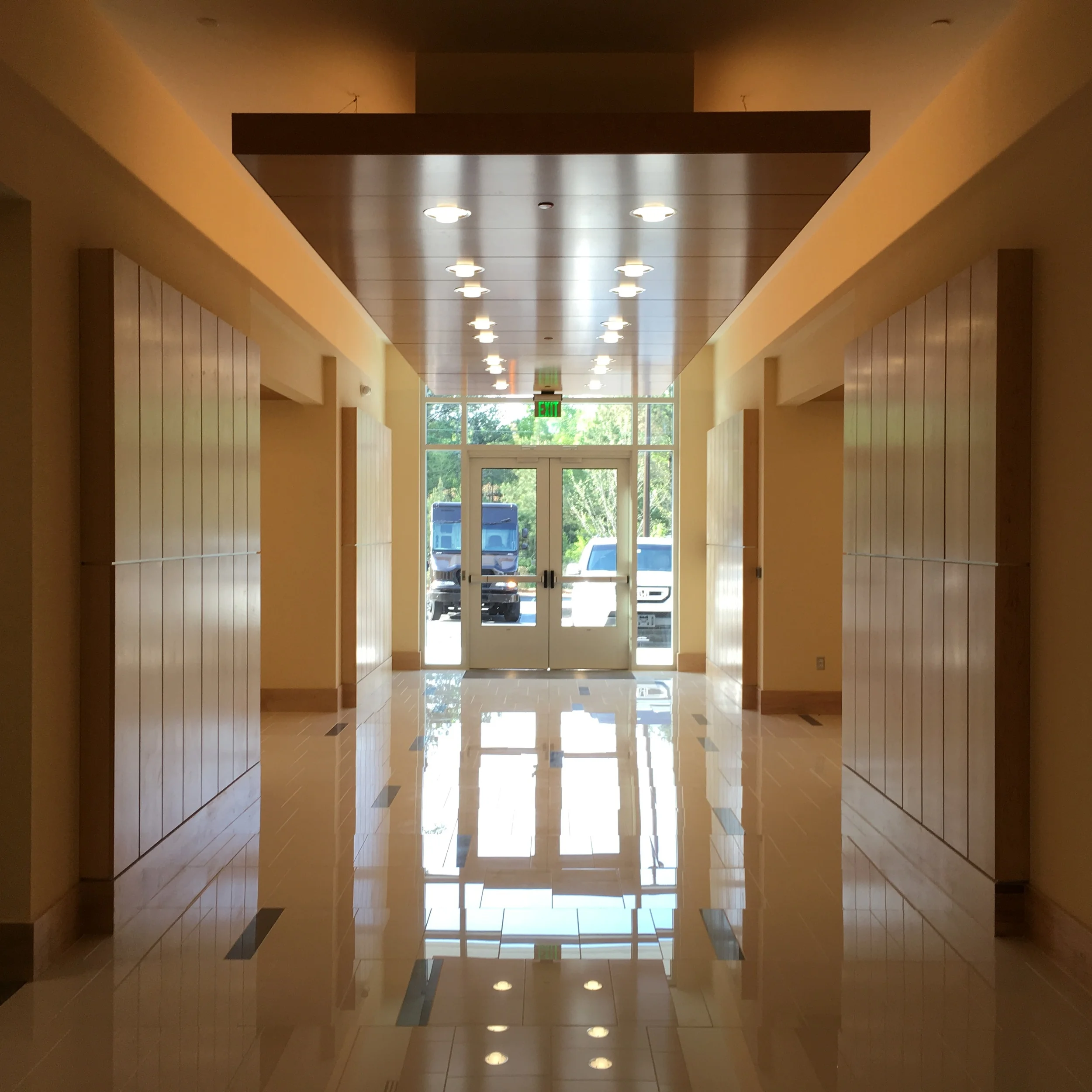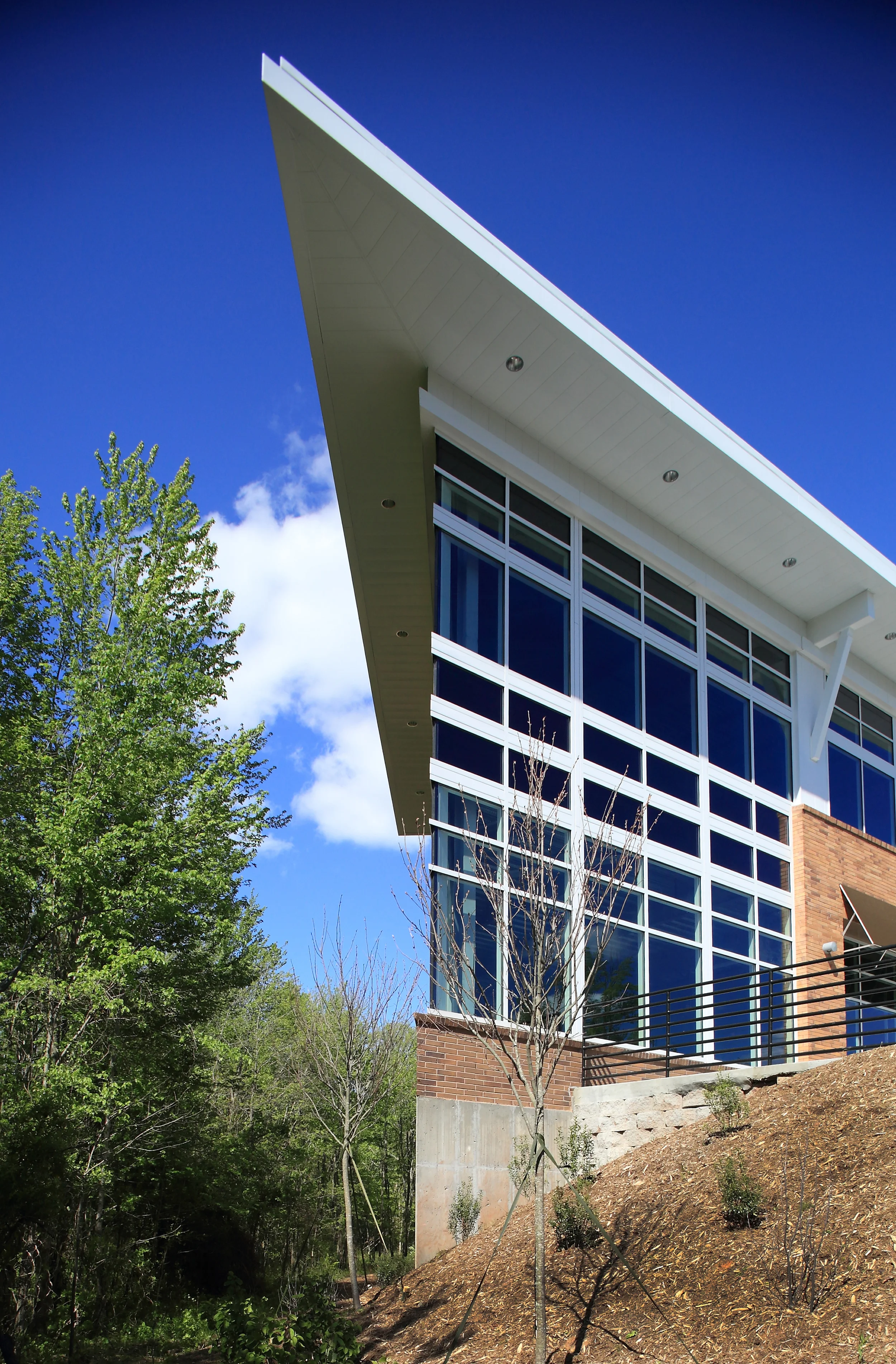







First Floor Lobby - bird's-eye maple veneer paneling with stainless reveals and polished limestone flooring.

With tight site constraints from an adjacent stream buffer, the building maximizes it footprint with a unique angled corner which marks the main entry into the medical office campus.