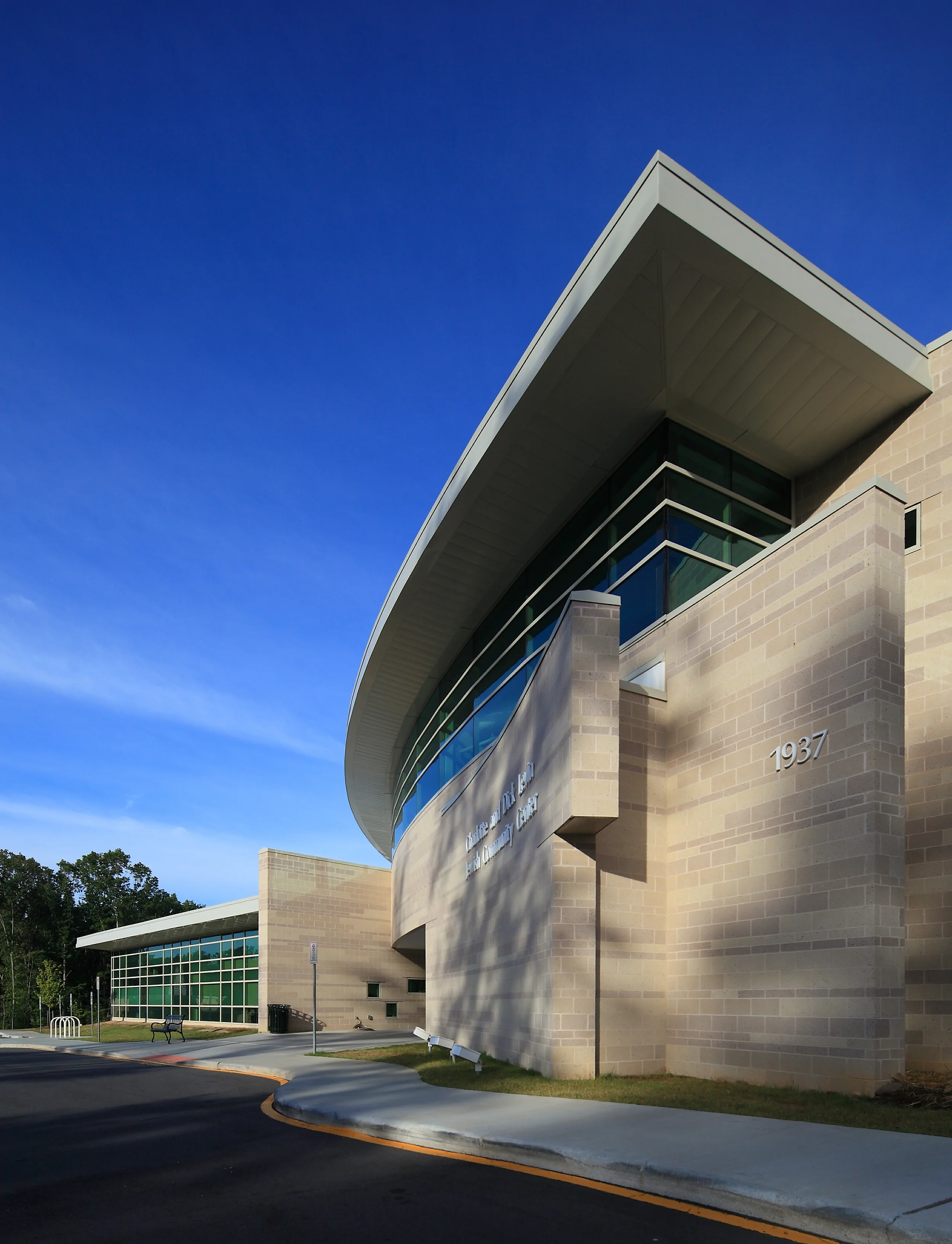








The community center includes: administrative areas; offices; physical fitness facilities: weight room, nautilus room, yoga studio, outdoor pool, & locker rooms; classrooms & training rooms; a large multi-purpose room; a commercial grade kitchen; as well as unique lounge areas for families, teens, and seniors.
The community center was programmed and designed with input from at least twenty stakeholders. The design team used staff that had extensive experience in group process and who could facilitate a process to ensure that the stakeholders came to a consensus.