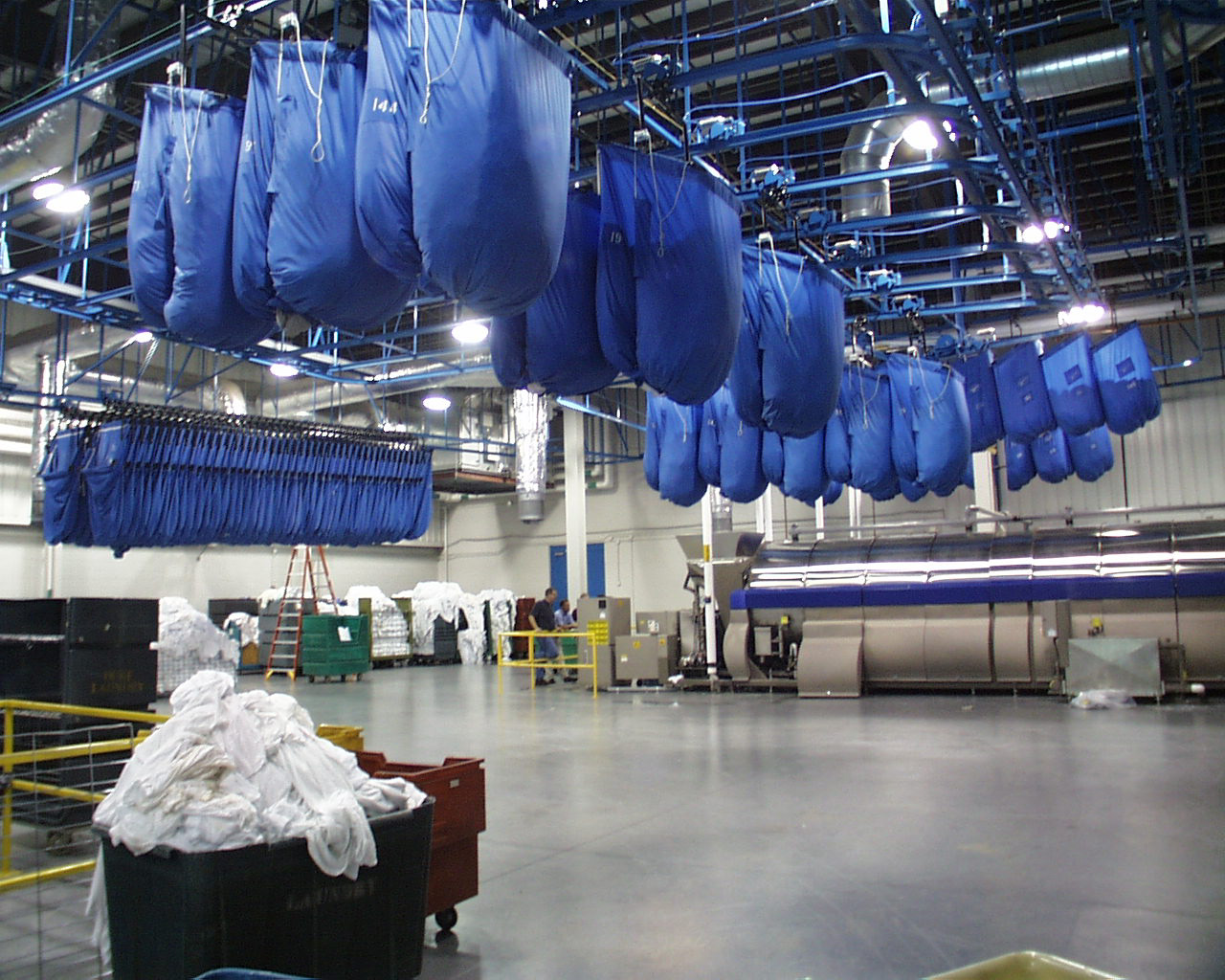



This facility serves Duke University Medical Center, Raleigh Community Hospital, and Durham Regional Hospital. The unique program requirements divide the building into a dirty-side and a clean-side integrating a fully functioning sterile packing unit.
The facility has fully redundant service capacity including two 60’ long tunnel washers, and has provisions for sterile packaging. It is fully automated and robotic. Construction was completed in June 2001, and this state-of-the-art laundry is in operation with automated handling of goods and with energy recovery systems.
Total cost of the project with equipment was $37,000,000.
Gurlitz Architectural worked in conjunction with Varco-Pruden on the structural solution for this facility, ultimately utilizing a pre-fabricated steel-building design that met the stringent program requirements for this sterile laundry facility.